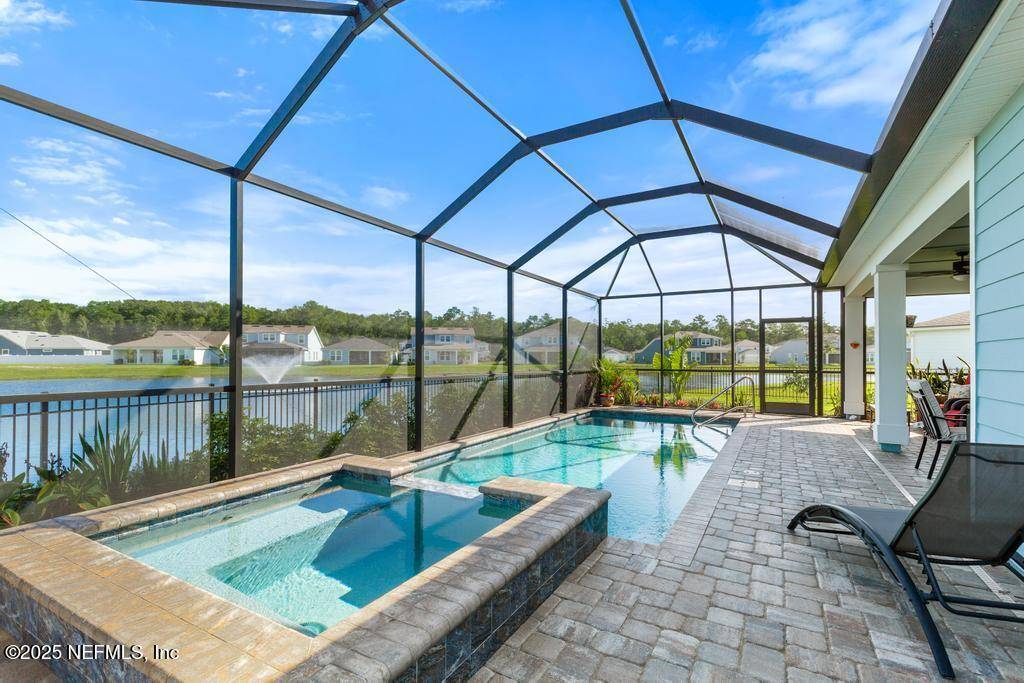45 TURKEY TROT CT St. Augustine, FL 32095
3 Beds
3 Baths
2,176 SqFt
UPDATED:
Key Details
Property Type Single Family Home
Sub Type Single Family Residence
Listing Status Active
Purchase Type For Sale
Square Footage 2,176 sqft
Price per Sqft $321
Subdivision Bannon Lakes
MLS Listing ID 2099789
Style Traditional
Bedrooms 3
Full Baths 3
HOA Fees $576/ann
HOA Y/N Yes
Year Built 2023
Lot Size 7,840 Sqft
Acres 0.18
Property Sub-Type Single Family Residence
Source realMLS (Northeast Florida Multiple Listing Service)
Property Description
Location
State FL
County St. Johns
Community Bannon Lakes
Area 306-World Golf Village Area-Ne
Direction I95 to Exit 323, International Golf Parkway East. Left onto Bannon Lakes Blvd., Right onto Cedar Preserve Lane, Right onto Turkey Trot Court. House will be on the left.
Interior
Interior Features Ceiling Fan(s), Kitchen Island, Open Floorplan, Pantry, Primary Bathroom - Shower No Tub, Smart Thermostat, Walk-In Closet(s)
Heating Heat Pump
Cooling Central Air
Flooring Laminate
Furnishings Unfurnished
Exterior
Parking Features Other, Garage, Garage Door Opener
Garage Spaces 2.0
Fence Back Yard
Pool In Ground, Electric Heat, Fenced, Heated, Salt Water, Screen Enclosure
Utilities Available Electricity Connected, Natural Gas Connected, Water Connected
Amenities Available Park
Waterfront Description Pond
View Pond, Pool
Roof Type Shingle
Porch Screened
Total Parking Spaces 2
Garage Yes
Private Pool No
Building
Lot Description Cul-De-Sac, Sprinklers In Front, Sprinklers In Rear
Faces Southeast
Sewer Public Sewer
Water Public
Architectural Style Traditional
Structure Type Concrete
New Construction No
Schools
Elementary Schools Mill Creek Academy
Middle Schools Mill Creek Academy
High Schools Tocoi Creek
Others
HOA Name Bannon Lakes HOA
Senior Community No
Tax ID 0270184100
Acceptable Financing Cash, Conventional, FHA, VA Loan
Listing Terms Cash, Conventional, FHA, VA Loan
Virtual Tour https://zillow.com/view-imx/cb2da5f7-1898-4d19-bbd9-9f084bec84ba?initialViewType=pano&setAttribution=mls&utm_source=dashboard&wl=1
GET MORE INFORMATION





